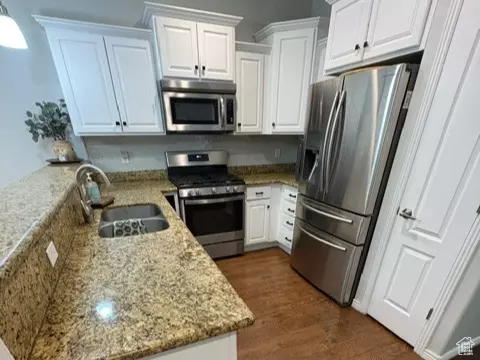$389,000
For more information regarding the value of a property, please contact us for a free consultation.
3 Beds
3 Baths
1,476 SqFt
SOLD DATE : 10/30/2025
Key Details
Property Type Condo
Sub Type Condominium
Listing Status Sold
Purchase Type For Sale
Square Footage 1,476 sqft
Price per Sqft $263
Subdivision Rockwell Condo
MLS Listing ID 2107846
Sold Date 10/30/25
Style Townhouse; Row-end
Bedrooms 3
Full Baths 2
Half Baths 1
Construction Status Blt./Standing
HOA Fees $324/mo
HOA Y/N Yes
Abv Grd Liv Area 1,476
Year Built 2007
Annual Tax Amount $1,700
Lot Size 1,306 Sqft
Acres 0.03
Lot Dimensions 0.0x0.0x0.0
Property Sub-Type Condominium
Property Description
Preferred Lender Incentive! Well-Maintained End-Unit Townhome with Upgrades This move-in ready 3-bedroom, 2.5-bath townhome offers a bright and functional layout with numerous updates. The main living area features upgraded cabinetry and a fireplace, complemented by new appliances in the kitchen. A recently installed water heater adds to the home's efficiency. The spacious two-car garage provides ample storage, while the end-unit location allows for abundant natural light throughout. Residents enjoy access to community amenities including a clubhouse, swimming pool, and tennis courts. Conveniently located near shopping, dining, and with quick access to I-15, this property combines comfort, convenience, and value.
Location
State UT
County Utah
Area Pl Grove; Lindon; Orem
Zoning Single-Family
Rooms
Basement None
Interior
Heating Forced Air, Gas: Central
Cooling Central Air
Flooring Carpet, Laminate, Tile
Fireplaces Number 1
Fireplaces Type Insert
Equipment Fireplace Insert
Fireplace true
Appliance Refrigerator
Exterior
Garage Spaces 2.0
Community Features Clubhouse
Amenities Available Cable TV, Clubhouse, Fitness Center, Pets Permitted, Picnic Area, Playground, Pool, Sewer Paid, Snow Removal, Trash
View Y/N No
Present Use Residential
Topography Curb & Gutter, Road: Paved, Sidewalks, Sprinkler: Auto-Full
Accessibility Accessible Hallway(s), Fully Accessible, Ground Level
Total Parking Spaces 2
Private Pool true
Building
Lot Description Curb & Gutter, Road: Paved, Sidewalks, Sprinkler: Auto-Full
Story 2
Structure Type Aluminum,Composition,Other
New Construction No
Construction Status Blt./Standing
Schools
Elementary Schools Mount Mahogany
Middle Schools Pleasant Grove
High Schools Pleasant Grove
School District Alpine
Others
HOA Name Evolution Management
HOA Fee Include Cable TV,Sewer,Trash
Senior Community No
Tax ID 51-484-0041
Acceptable Financing Cash, Conventional, FHA
Horse Property No
Listing Terms Cash, Conventional, FHA
Financing Conventional
Read Less Info
Want to know what your home might be worth? Contact us for a FREE valuation!

Our team is ready to help you sell your home for the highest possible price ASAP
Bought with REDFIN CORPORATION







