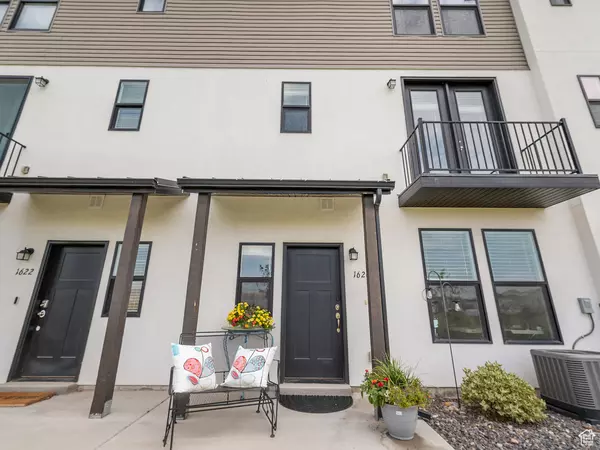$385,000
For more information regarding the value of a property, please contact us for a free consultation.
4 Beds
3 Baths
2,118 SqFt
SOLD DATE : 10/28/2025
Key Details
Property Type Townhouse
Sub Type Townhouse
Listing Status Sold
Purchase Type For Sale
Square Footage 2,118 sqft
Price per Sqft $174
Subdivision Villages @ Arrowhead Park
MLS Listing ID 2099723
Sold Date 10/28/25
Style Townhouse; Row-mid
Bedrooms 4
Full Baths 3
Construction Status Blt./Standing
HOA Fees $200/mo
HOA Y/N Yes
Abv Grd Liv Area 2,118
Year Built 2019
Annual Tax Amount $1,927
Lot Size 871 Sqft
Acres 0.02
Lot Dimensions 0.0x0.0x0.0
Property Sub-Type Townhouse
Property Description
Great Opportunity! Seller Offering 10K towards Buyer closing costs or rate Buydown! JUST LIKE NEW! 4 BED 3 FULL BATHROOMS, Big 2 CAR GARAGE..(my F150 fits) with storage rack! Gorgeous Sunset Views from your front porch or balcony and the wildlife is abundant! The Extremely Light Filled Kitchen/Great Room Features Level 4 LVP Flooring, White Cabinets, Granite Countertops, Stainless Appliances, Refrigerator Included! The 4th Bedroom makes a fantastic guest space off the main living area with a FULL bathroom. Upstairs boasts a Fantastic Primary Suite with 2 Extra Large Closets that include built in organizers and a spacious Bathroom, with tons of counter space and storage. This level also includes 2 More Bedrooms, another Full Bath and Laundry. Every level has 9' ceilings! SO MUCH SPACE! Use our Preferred Lender Jason Christensen at Security Home Mortgage and receive a 1-0 Temporary Rate Buydown-First year interest rate reduced by 1% at no cost to the Buyer! Buyer must qualify at full note rate. Available only for this property and subject to lender approval Contact Agent for lender info.
Location
State UT
County Utah
Area Payson; Elk Rg; Salem; Wdhil
Zoning Multi-Family
Rooms
Basement None
Interior
Interior Features Bath: Primary, Disposal, Great Room, Kitchen: Updated, Range: Gas, Range/Oven: Free Stdng., Granite Countertops
Heating Forced Air, Gas: Central
Cooling Central Air
Flooring Carpet
Equipment Window Coverings
Fireplace false
Window Features Blinds,Full
Appliance Ceiling Fan, Microwave, Refrigerator
Laundry Electric Dryer Hookup
Exterior
Exterior Feature Balcony, Lighting, Porch: Open
Garage Spaces 2.0
Utilities Available Natural Gas Connected, Electricity Connected, Sewer Connected, Sewer: Public, Water Connected
Amenities Available Insurance, Maintenance, Playground, Snow Removal
View Y/N Yes
View Mountain(s), Valley
Roof Type Asphalt
Present Use Residential
Topography Curb & Gutter, Sidewalks, Sprinkler: Auto-Full, Terrain, Flat, View: Mountain, View: Valley
Porch Porch: Open
Total Parking Spaces 2
Private Pool false
Building
Lot Description Curb & Gutter, Sidewalks, Sprinkler: Auto-Full, View: Mountain, View: Valley
Faces West
Story 3
Sewer Sewer: Connected, Sewer: Public
Water Culinary
Structure Type Stucco
New Construction No
Construction Status Blt./Standing
Schools
Elementary Schools Barnett
Middle Schools Payson Jr
High Schools Payson
School District Nebo
Others
HOA Name Advantage Management
HOA Fee Include Insurance,Maintenance Grounds
Senior Community No
Tax ID 54-382-0473
Acceptable Financing Cash, Conventional, FHA, VA Loan
Horse Property No
Listing Terms Cash, Conventional, FHA, VA Loan
Financing Conventional
Read Less Info
Want to know what your home might be worth? Contact us for a FREE valuation!

Our team is ready to help you sell your home for the highest possible price ASAP
Bought with Distinction Real Estate







