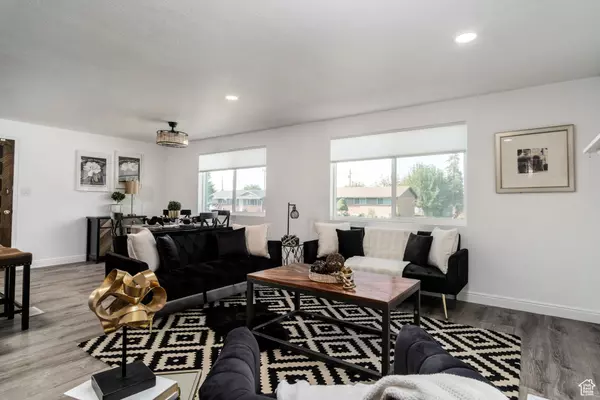$445,000
For more information regarding the value of a property, please contact us for a free consultation.
4 Beds
2 Baths
2,000 SqFt
SOLD DATE : 10/27/2025
Key Details
Property Type Single Family Home
Sub Type Single Family Residence
Listing Status Sold
Purchase Type For Sale
Square Footage 2,000 sqft
Price per Sqft $223
Subdivision Glendale Garden
MLS Listing ID 2108270
Sold Date 10/27/25
Style Rambler/Ranch
Bedrooms 4
Full Baths 1
Three Quarter Bath 1
Construction Status Blt./Standing
HOA Y/N No
Abv Grd Liv Area 1,000
Year Built 1962
Annual Tax Amount $1,961
Lot Size 9,147 Sqft
Acres 0.21
Lot Dimensions 0.0x0.0x0.0
Property Sub-Type Single Family Residence
Property Description
NEW TO MARKET Come Quickly to See This Updated Gem, Sitting On a Large Quarter Acre Lot with Privacy, RV Parking, and a Rare Two Car Garage for the Area. Tastefully Updated, Starting with New Flooring to Full Bathroom and Kitchen Remodel as Early as this Year. The AC, Furnace and Water Heater, Along with New Windows Replaced within the Last Few Years. Natural Light Floods the Home, Where Even the Downstairs Could be Mistaken as the Main Level. The Walk-Out Basement with a Few Modifications Could Make this Home Perfect for Multi-generational Living. Included is the Chicken Coop and Garden Boxes. Imagine the Possibilities, There is So Much Room to Be Creative. Appointments are Easy to Schedule.
Location
State UT
County Davis
Area Kaysville; Fruit Heights; Layton
Zoning Single-Family
Rooms
Basement Full, Walk-Out Access
Main Level Bedrooms 2
Interior
Interior Features Bath: Sep. Tub/Shower, Closet: Walk-In, Disposal, Kitchen: Updated, Oven: Double, Oven: Wall, Range: Countertop
Heating Forced Air, Gas: Central
Cooling Central Air
Flooring Hardwood, Laminate, Tile
Equipment Window Coverings
Fireplace false
Window Features Part
Appliance Microwave, Refrigerator, Water Softener Owned
Laundry Electric Dryer Hookup
Exterior
Exterior Feature Basement Entrance, Double Pane Windows, Out Buildings, Patio: Covered, Walkout
Garage Spaces 2.0
Utilities Available Natural Gas Connected, Electricity Connected, Sewer Connected, Water Connected
View Y/N Yes
View Mountain(s)
Roof Type Asphalt
Present Use Single Family
Topography Curb & Gutter, Fenced: Full, Road: Paved, Sidewalks, Sprinkler: Auto-Part, Terrain, Flat, View: Mountain
Porch Covered
Total Parking Spaces 4
Private Pool false
Building
Lot Description Curb & Gutter, Fenced: Full, Road: Paved, Sidewalks, Sprinkler: Auto-Part, View: Mountain
Faces West
Story 2
Sewer Sewer: Connected
Water Culinary
Structure Type Asphalt,Brick
New Construction No
Construction Status Blt./Standing
Schools
Elementary Schools Whitesides
Middle Schools Central Davis
High Schools Layton
School District Davis
Others
Senior Community No
Tax ID 10-075-0030
Acceptable Financing Cash, Conventional, FHA, VA Loan
Horse Property No
Listing Terms Cash, Conventional, FHA, VA Loan
Financing FHA
Read Less Info
Want to know what your home might be worth? Contact us for a FREE valuation!

Our team is ready to help you sell your home for the highest possible price ASAP
Bought with NRE







