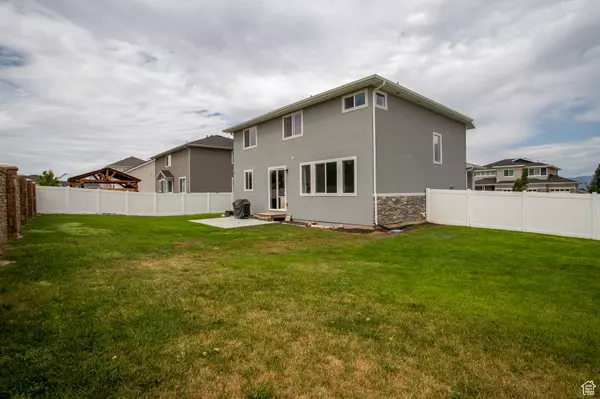$695,000
For more information regarding the value of a property, please contact us for a free consultation.
4 Beds
4 Baths
3,498 SqFt
SOLD DATE : 10/22/2025
Key Details
Property Type Single Family Home
Sub Type Single Family Residence
Listing Status Sold
Purchase Type For Sale
Square Footage 3,498 sqft
Price per Sqft $197
MLS Listing ID 2092980
Sold Date 10/22/25
Style Stories: 2
Bedrooms 4
Full Baths 3
Half Baths 1
Construction Status Blt./Standing
HOA Y/N No
Abv Grd Liv Area 2,340
Year Built 2020
Annual Tax Amount $3,450
Lot Size 8,712 Sqft
Acres 0.2
Lot Dimensions 0.0x0.0x0.0
Property Sub-Type Single Family Residence
Property Description
GREAT CUL-DE-SAC LOCATION! Just minutes from Downtown Daybreak and Bee's new stadium WITH NO HOA! Relocating! Sellers are moving! MOTIVATED! Seller willing to help out with concessions!. Buy your rates down, pay closing costs, or furnish your new place. 2 year home warranty included. Also, by using preferred lender, get a .50% lender credit of the loan amount. West Jordan 4 bed, 4 bath, 3498 square feet, built in 2020. Family friendly cul-de-sac neighborhood, sprinkler system and vinyl fenced backyard. Vaulted ceilings. Full finished basement w/family room, currently set up as movie room w/ professionally installed surround sound. 2 of 4 bedrooms have private bathrooms. All have walk in closets. Beautiful LVP flooring. LED energy efficient lights throughout. Tankless hot water heater. Stainless appliances, as well as washer and dryer. Outside dedicated BBQ natural gas line and 160 square foot patio. Permanent outdoor WIFI holiday gutter light system by Gemstone Lighting. Overhead garage storage rack system. So much more. You have to see it to believe it!
Location
State UT
County Salt Lake
Area Wj; Sj; Rvrton; Herriman; Bingh
Zoning Single-Family
Rooms
Basement Full
Interior
Interior Features Alarm: Fire, Alarm: Security, Bath: Primary, Closet: Walk-In, Den/Office, Disposal, Floor Drains, Great Room, Range/Oven: Free Stdng., Vaulted Ceilings
Heating Forced Air
Cooling Central Air
Flooring Carpet, Tile, Vinyl
Equipment Alarm System, Window Coverings
Fireplace false
Window Features Drapes,Shades
Appliance Ceiling Fan, Dryer, Freezer, Gas Grill/BBQ, Microwave, Refrigerator, Washer
Laundry Electric Dryer Hookup
Exterior
Exterior Feature Double Pane Windows, Lighting, Sliding Glass Doors
Garage Spaces 2.0
Utilities Available Natural Gas Connected, Electricity Connected, Sewer Connected, Sewer: Public, Water Connected
View Y/N Yes
View Mountain(s)
Roof Type Asphalt
Present Use Single Family
Topography Cul-de-Sac, Curb & Gutter, Fenced: Full, Road: Paved, Secluded Yard, Sidewalks, Sprinkler: Auto-Full, Terrain, Flat, View: Mountain
Total Parking Spaces 2
Private Pool false
Building
Lot Description Cul-De-Sac, Curb & Gutter, Fenced: Full, Road: Paved, Secluded, Sidewalks, Sprinkler: Auto-Full, View: Mountain
Faces East
Story 3
Sewer Sewer: Connected, Sewer: Public
Water Culinary
Structure Type Stone,Stucco
New Construction No
Construction Status Blt./Standing
Schools
Elementary Schools Copper Canyon
Middle Schools West Hills
High Schools Copper Hills
School District Jordan
Others
Senior Community No
Tax ID 26-01-330-012
Security Features Fire Alarm,Security System
Acceptable Financing Cash, Conventional, FHA, VA Loan
Horse Property No
Listing Terms Cash, Conventional, FHA, VA Loan
Financing Conventional
Read Less Info
Want to know what your home might be worth? Contact us for a FREE valuation!

Our team is ready to help you sell your home for the highest possible price ASAP
Bought with KW Utah Realtors Keller Williams (Latino)







