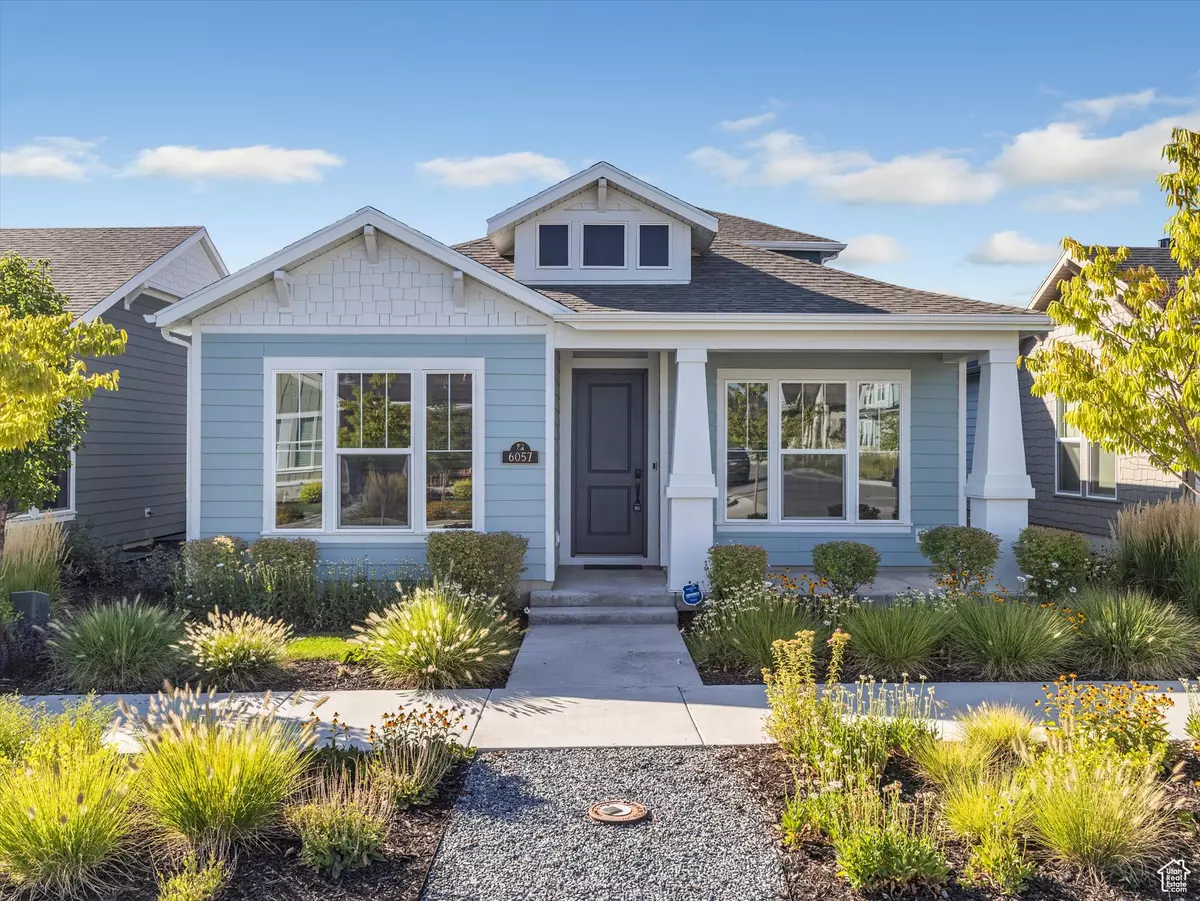$486,000
For more information regarding the value of a property, please contact us for a free consultation.
3 Beds
3 Baths
1,957 SqFt
SOLD DATE : 10/14/2025
Key Details
Property Type Single Family Home
Sub Type Single Family Residence
Listing Status Sold
Purchase Type For Sale
Square Footage 1,957 sqft
Price per Sqft $244
Subdivision Daybreak Springhouse Village
MLS Listing ID 2106724
Sold Date 10/14/25
Style Rambler/Ranch
Bedrooms 3
Full Baths 3
Construction Status Blt./Standing
HOA Fees $356/mo
HOA Y/N Yes
Abv Grd Liv Area 1,957
Year Built 2022
Annual Tax Amount $2,769
Lot Size 3,049 Sqft
Acres 0.07
Lot Dimensions 0.0x0.0x0.0
Property Sub-Type Single Family Residence
Property Description
Huge price drop! Welcome to 6057 Folly Island Way, ideally located in Springhouse Village-Daybreak's premier 55+ active-adult community designed for resort-style living. Leave the yardwork behind and enjoy the private community center with pickleball courts, a golf simulator, fitness classes, a private pool, and a full calendar of activities. This nearly new rambler offers exceptional main-level living with 3 bedrooms, 3 bathrooms, and a loft, highlighted by numerous thoughtful upgrades, including plantation shutters. The beautiful kitchen features granite countertops, a center island with pendant lighting, stainless steel appliances-Whirlpool gas range with vent hood, Bosch dishwasher, and an included Frigidaire side-by-side refrigerator-plus pull-out drawers, a spacious pantry, and a custom backsplash. The inviting family room with tray ceiling opens through French doors to a covered patio and private yard. The primary suite also features a tray ceiling, a generous walk-in closet, and a barn-style door leading to a luxurious bathroom with dual sinks, a large walk/roll-in shower with bench, grab bars, dual shower heads, and a private water closet. A second bedroom on the main level includes built-in shelving and a free-standing storage closet (which stays), while the third flex room with barn door and shelving is perfect for an office, craft room, or formal dining space. Also on the main level are a second full bathroom and a laundry room with sink, built-in cabinet, and a convenient laundry chute from the loft. Washer and dryer are included. Upstairs, you'll find a versatile loft, a third bedroom with its own private bathroom, and a large walk-in closet. The garage provides built-in shelving, a walk-in storage closet, and motion-sensor lighting. Additional upgrades include a central vacuum system, tankless water heater, gas line for a BBQ, Cat-6 wiring, a security system, and main level bedrooms and bathrooms are designed to accommodate a wheelchair if needed. HOA amenities include internet, most snow removal, lawn care, and all of the wonderful amenities. All this, with a convenient location near the U of U Health Center, Smith's, and just minutes from Downtown Daybreak's shopping, dining, and amenities.
Location
State UT
County Salt Lake
Area Wj; Sj; Rvrton; Herriman; Bingh
Zoning Single-Family
Rooms
Basement Slab
Main Level Bedrooms 2
Interior
Interior Features Bath: Primary, Central Vacuum, Closet: Walk-In, Disposal, French Doors, Laundry Chute, Oven: Gas, Range: Gas, Range/Oven: Free Stdng., Granite Countertops, Video Door Bell(s), Smart Thermostat(s)
Heating Forced Air, Gas: Central
Cooling Central Air
Flooring Carpet, Laminate, Tile
Fireplace false
Window Features Blinds,Plantation Shutters
Appliance Ceiling Fan, Dryer, Range Hood, Refrigerator, Washer, Water Softener Owned
Laundry Electric Dryer Hookup
Exterior
Exterior Feature Double Pane Windows, Patio: Covered
Garage Spaces 2.0
Pool Gunite, Fenced, Heated, In Ground
Community Features Clubhouse
Utilities Available Natural Gas Connected, Electricity Connected, Sewer Connected, Sewer: Public, Water Connected
Amenities Available Biking Trails, Bocce Ball Court, Cable TV, Clubhouse, Concierge, Fire Pit, Fitness Center, Hiking Trails, Pet Rules, Pets Permitted, Picnic Area, Pool, Snow Removal
View Y/N No
Roof Type Asphalt,Pitched
Present Use Single Family
Topography Curb & Gutter, Fenced: Part, Road: Unpaved, Sidewalks, Sprinkler: Auto-Part, Terrain, Flat
Accessibility Accessible Hallway(s), Grip-Accessible Features, Roll-In Shower, Customized Wheelchair Accessible
Porch Covered
Total Parking Spaces 2
Private Pool true
Building
Lot Description Curb & Gutter, Fenced: Part, Road: Unpaved, Sidewalks, Sprinkler: Auto-Part
Faces North
Story 2
Sewer Sewer: Connected, Sewer: Public
Water Culinary
Structure Type Asphalt,Stucco,Cement Siding
New Construction No
Construction Status Blt./Standing
Schools
Elementary Schools Bastian
Middle Schools South Jordan
High Schools Herriman
School District Jordan
Others
HOA Name CCMC
HOA Fee Include Cable TV
Senior Community Yes
Tax ID 26-23-347-004
Acceptable Financing Cash, Conventional, VA Loan
Horse Property No
Listing Terms Cash, Conventional, VA Loan
Financing Cash
Read Less Info
Want to know what your home might be worth? Contact us for a FREE valuation!

Our team is ready to help you sell your home for the highest possible price ASAP
Bought with Utah Key Real Estate, LLC (Woodhaven Branch)







