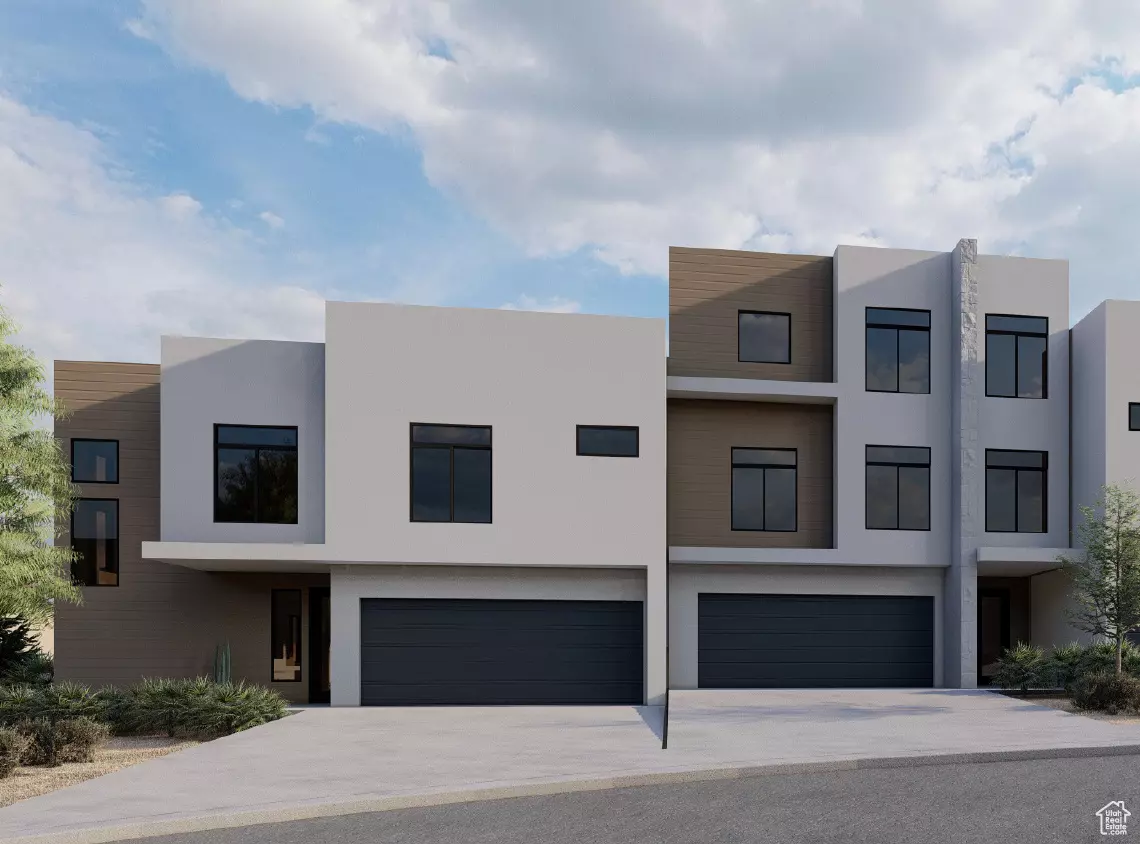$619,000
For more information regarding the value of a property, please contact us for a free consultation.
4 Beds
4 Baths
2,630 SqFt
SOLD DATE : 09/30/2025
Key Details
Property Type Townhouse
Sub Type Townhouse
Listing Status Sold
Purchase Type For Sale
Square Footage 2,630 sqft
Price per Sqft $227
Subdivision Divario
MLS Listing ID 2099064
Sold Date 09/30/25
Style Townhouse; Row-end
Bedrooms 4
Full Baths 3
Half Baths 1
Construction Status Und. Const.
HOA Fees $209/mo
HOA Y/N Yes
Abv Grd Liv Area 2,630
Year Built 2025
Annual Tax Amount $679
Lot Size 1,742 Sqft
Acres 0.04
Lot Dimensions 0.0x0.0x0.0
Property Sub-Type Townhouse
Property Description
Nestled just two minutes from Sunbrook Golf Course, this elegant 4-bedroom, 3.5-bath townhome offers refined living framed by sweeping views of the Red Rocks and Pine Valley Mountains. Thoughtfully designed for luxury and convenience, enjoy main-level living with a spacious primary suite, full laundry, and open-concept living space-ideal for retirees or those seeking a serene second home. Upstairs, guests are treated to private accommodations and a second laundry. With upscale finishes, quality craftsmanship, and 30+ day rental flexibility, this home is a rare blend of sophistication and smart investment in the heart of St. George. Construction to be completed end of August.
Location
State UT
County Washington
Area St. George; Santa Clara; Ivins
Zoning Single-Family
Direction Navigate toward Sunbrook Golf Course. Continue south until you reach the stop sign at Gap Parkway. Turn left (east), then take your first right (south). Look for Henry Walker Homes on the left (east side of the road)-black flags mark the entrance.
Rooms
Basement Slab
Main Level Bedrooms 1
Interior
Interior Features Closet: Walk-In, Disposal, Range/Oven: Free Stdng., Instantaneous Hot Water
Heating Gas: Central
Cooling Central Air
Flooring Carpet, Laminate
Fireplace false
Appliance Ceiling Fan, Trash Compactor, Microwave
Exterior
Exterior Feature Balcony
Garage Spaces 2.0
Pool Gunite, In Ground
Utilities Available Natural Gas Connected, Electricity Connected, Sewer Connected, Water Connected
Amenities Available Fitness Center, Insurance, Maintenance, Pet Rules, Pool
View Y/N Yes
View Valley
Roof Type Flat
Present Use Residential
Topography View: Valley
Accessibility Single Level Living
Total Parking Spaces 2
Private Pool true
Building
Lot Description View: Valley
Story 2
Sewer Sewer: Connected
Water Culinary
Structure Type Stone,Stucco,Metal Siding
New Construction Yes
Construction Status Und. Const.
Schools
Elementary Schools Arrowhead
Middle Schools Dixie Middle
High Schools Dixie
School District Washington
Others
HOA Name CAM
HOA Fee Include Insurance,Maintenance Grounds
Senior Community No
Tax ID SG-BCTD-3
Acceptable Financing Cash, Conventional, Exchange, VA Loan
Horse Property No
Listing Terms Cash, Conventional, Exchange, VA Loan
Financing Conventional
Read Less Info
Want to know what your home might be worth? Contact us for a FREE valuation!

Our team is ready to help you sell your home for the highest possible price ASAP
Bought with Builder's Agency







