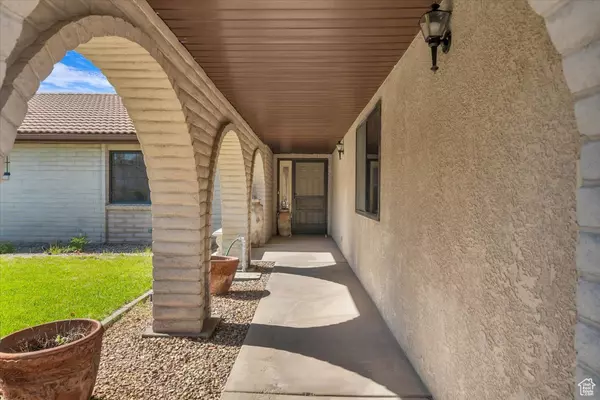$589,000
For more information regarding the value of a property, please contact us for a free consultation.
3 Beds
2 Baths
1,775 SqFt
SOLD DATE : 07/31/2025
Key Details
Property Type Single Family Home
Sub Type Single Family Residence
Listing Status Sold
Purchase Type For Sale
Square Footage 1,775 sqft
Price per Sqft $331
MLS Listing ID 2094341
Sold Date 07/31/25
Style Rambler/Ranch
Bedrooms 3
Full Baths 2
Construction Status Blt./Standing
HOA Y/N No
Abv Grd Liv Area 1,775
Year Built 1987
Annual Tax Amount $1,947
Lot Size 0.750 Acres
Acres 0.75
Lot Dimensions 0.0x0.0x0.0
Property Sub-Type Single Family Residence
Property Description
Experience comfort, space, and scenic beauty in this updated retreat nestled in a quiet corner of Leeds. Situated on a generous 0.75-acre lot, this home offers an ideal combination of privacy, versatility, and stunning views, all with no HOA! Located in a peaceful, established neighborhood, there's ample room for RV parking, animals (horses permitted), or even adding a pool or workshop. Step inside to a bright, open-concept layout filled with natural light and fresh, modern finishes. A beautiful sunroom provides the ideal spot to relax and take in the views. The home also includes a spacious 2-car garage, a workshop/storage shed, and a covered patio perfect for outdoor dining, entertaining, or unwinding. Set among mature trees and surrounded by natural beauty, this property offers the comfort of modern living and a serene lifestyle. Don't miss the chance to make this your new home! Buyer/buyer agent is responsible for verifying all information.
Location
State UT
County Washington
Area N Hrmny; Hrcn; Apple; Laverk
Rooms
Other Rooms Workshop
Basement Slab
Main Level Bedrooms 3
Interior
Interior Features Disposal, Range/Oven: Free Stdng.
Fireplace false
Appliance Ceiling Fan, Refrigerator
Exterior
Exterior Feature Lighting, Patio: Covered
Garage Spaces 2.0
Carport Spaces 2
Utilities Available Electricity Connected, Sewer: Septic Tank, Water Connected
View Y/N Yes
View Mountain(s)
Roof Type Tile
Present Use Single Family
Topography Road: Paved, Terrain, Flat, View: Mountain
Porch Covered
Total Parking Spaces 4
Private Pool false
Building
Lot Description Road: Paved, View: Mountain
Story 1
Sewer Septic Tank
Water Culinary
Structure Type Stucco
New Construction No
Construction Status Blt./Standing
Schools
Elementary Schools Coral Canyon
Middle Schools Desert Hills Middle
High Schools Desert Hills
School District Washington
Others
Senior Community No
Tax ID L-SME-B-12
Acceptable Financing Cash, Conventional, FHA
Horse Property No
Listing Terms Cash, Conventional, FHA
Financing VA
Read Less Info
Want to know what your home might be worth? Contact us for a FREE valuation!

Our team is ready to help you sell your home for the highest possible price ASAP
Bought with NON-MLS






