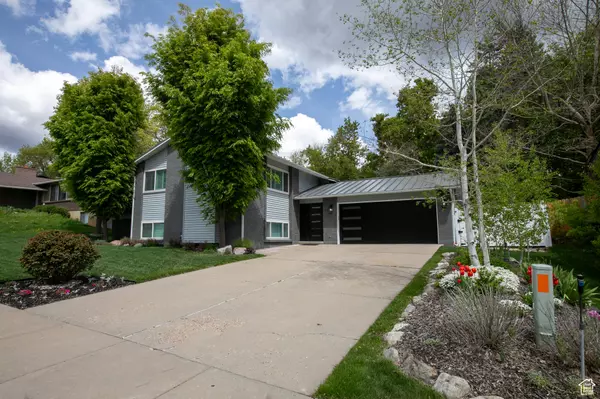$539,000
For more information regarding the value of a property, please contact us for a free consultation.
4 Beds
2 Baths
2,023 SqFt
SOLD DATE : 06/20/2025
Key Details
Property Type Single Family Home
Sub Type Single Family Residence
Listing Status Sold
Purchase Type For Sale
Square Footage 2,023 sqft
Price per Sqft $266
Subdivision Main Point South
MLS Listing ID 2081985
Sold Date 06/20/25
Style Split-Entry/Bi-Level
Bedrooms 4
Full Baths 1
Three Quarter Bath 1
Construction Status Blt./Standing
HOA Y/N No
Abv Grd Liv Area 1,039
Year Built 1983
Annual Tax Amount $2,828
Lot Size 9,583 Sqft
Acres 0.22
Lot Dimensions 0.0x0.0x0.0
Property Sub-Type Single Family Residence
Property Description
Pride in home ownership does not get any better!! This 4 bed 2 bath home is tucked away in a QUIET South Ogden neighborhood. Home has been meticulously maintained with numerous upgrades. (see MLS attachment for entire list) Recent outdoor upgrades include, lifetime metal roof, gutters, newly built deck leading to a covered patio, new garage door and windows. Inside you will enjoy engineered wood flooring and plantation shutters, as well as updated lighting throughout. New kitchen with Shelf Genie organizers and quartz countertops and back splash. Completely renovated bathrooms w/ quartz countertops and gorgeous tile. Soaker tub in main bath. Home has 18 KW generator which powers entire home. Newer furnace, AC, hot water heater. Whole house water filtration system. Outdoor enthusiasts can walk to the neighborhood water park, nature preserve and Ogden Athletic Club. Enjoy year round tennis, pickleball, swimming etc. Square footage figures are provided as a courtesy estimate only and were obtained from tax data. Buyer is advised to obtain an independent measurement.
Location
State UT
County Weber
Area Ogdn; W Hvn; Ter; Rvrdl
Zoning Single-Family
Rooms
Basement Daylight, Full
Main Level Bedrooms 2
Interior
Interior Features Disposal, French Doors, Gas Log, Oven: Gas, Range: Gas, Range/Oven: Free Stdng., Video Door Bell(s), Video Camera(s), Smart Thermostat(s)
Cooling Central Air
Flooring Laminate, Tile
Fireplaces Number 2
Equipment Gazebo, Swing Set, Wood Stove
Fireplace true
Window Features Plantation Shutters
Appliance Microwave, Refrigerator, Water Softener Owned
Laundry Electric Dryer Hookup
Exterior
Exterior Feature Double Pane Windows, Entry (Foyer), Lighting, Patio: Covered
Garage Spaces 2.0
Utilities Available Natural Gas Connected, Electricity Connected, Sewer Connected, Water Connected
View Y/N No
Roof Type Metal
Present Use Single Family
Topography Curb & Gutter, Fenced: Full, Road: Paved, Sidewalks, Sprinkler: Auto-Full, Terrain: Grad Slope
Porch Covered
Total Parking Spaces 4
Private Pool false
Building
Lot Description Curb & Gutter, Fenced: Full, Road: Paved, Sidewalks, Sprinkler: Auto-Full, Terrain: Grad Slope
Faces Southwest
Story 2
Sewer Sewer: Connected
Water Culinary, Irrigation
Structure Type Brick
New Construction No
Construction Status Blt./Standing
Schools
Elementary Schools H. Guy Child
Middle Schools South Ogden
High Schools Bonneville
School District Weber
Others
Senior Community No
Tax ID 17-112-0009
Acceptable Financing Cash, Conventional, FHA, VA Loan
Horse Property No
Listing Terms Cash, Conventional, FHA, VA Loan
Financing Conventional
Read Less Info
Want to know what your home might be worth? Contact us for a FREE valuation!

Our team is ready to help you sell your home for the highest possible price ASAP
Bought with KW Success Keller Williams Realty







