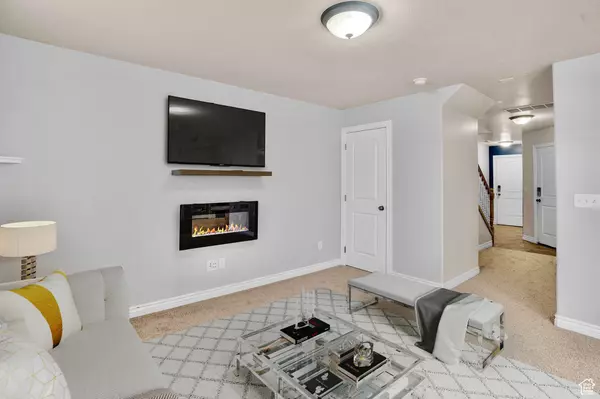$385,000
For more information regarding the value of a property, please contact us for a free consultation.
3 Beds
3 Baths
1,560 SqFt
SOLD DATE : 04/18/2025
Key Details
Property Type Townhouse
Sub Type Townhouse
Listing Status Sold
Purchase Type For Sale
Square Footage 1,560 sqft
Price per Sqft $243
Subdivision Greyhawk Townhomes
MLS Listing ID 2057417
Sold Date 04/18/25
Style Townhouse; Row-mid
Bedrooms 3
Full Baths 2
Half Baths 1
Construction Status Blt./Standing
HOA Fees $200/mo
HOA Y/N Yes
Abv Grd Liv Area 1,560
Year Built 2009
Annual Tax Amount $1,879
Lot Size 871 Sqft
Acres 0.02
Lot Dimensions 0.0x0.0x0.0
Property Sub-Type Townhouse
Property Description
Price Improvement! Get it before someone else does!! Located in a peaceful community in east Layton, this town-home comes equipped with a hard to find 2 Car Garage, private fenced patio, and is move-in ready. Brand new carpet on main level. The main floor features a half bath to keep your guests out of your private area, and an open concept kitchen/great room. The 2nd floor features the owner's suite (complete with full bathroom and oversized walk-in closet), 2 additional bedrooms, full hallway bathroom, and laundry room. Close proximity to Hill Air Force Base and easy access to both I-15 and Hwy 89 make this the perfect location for anyone.
Location
State UT
County Davis
Area Kaysville; Fruit Heights; Layton
Rooms
Basement Slab
Interior
Interior Features Bath: Primary, Closet: Walk-In, Disposal
Heating Forced Air
Cooling Central Air
Flooring Carpet, Tile, Vinyl
Fireplace false
Window Features Blinds
Appliance Ceiling Fan, Portable Dishwasher, Microwave, Refrigerator
Laundry Electric Dryer Hookup
Exterior
Exterior Feature Bay Box Windows, Entry (Foyer), Lighting, Porch: Open
Garage Spaces 2.0
Utilities Available Natural Gas Connected, Electricity Connected, Sewer Connected, Sewer: Public, Water Connected
Amenities Available Pets Permitted, Sewer Paid, Snow Removal, Trash, Water
View Y/N No
Roof Type Asphalt,Pitched
Present Use Residential
Topography Curb & Gutter, Fenced: Full, Road: Paved, Sidewalks, Sprinkler: Auto-Full
Porch Porch: Open
Total Parking Spaces 4
Private Pool false
Building
Lot Description Curb & Gutter, Fenced: Full, Road: Paved, Sidewalks, Sprinkler: Auto-Full
Faces South
Story 2
Sewer Sewer: Connected, Sewer: Public
Water Culinary
Structure Type Asphalt,Stone,Stucco,Cement Siding
New Construction No
Construction Status Blt./Standing
Schools
Elementary Schools Mountain View
Middle Schools North Layton
High Schools Northridge
School District Davis
Others
HOA Name Welch/Randall
HOA Fee Include Sewer,Trash,Water
Senior Community No
Tax ID 09-376-0093
Acceptable Financing Cash, Conventional
Horse Property No
Listing Terms Cash, Conventional
Financing FHA
Read Less Info
Want to know what your home might be worth? Contact us for a FREE valuation!

Our team is ready to help you sell your home for the highest possible price ASAP
Bought with Coldwell Banker Realty (Station Park)






