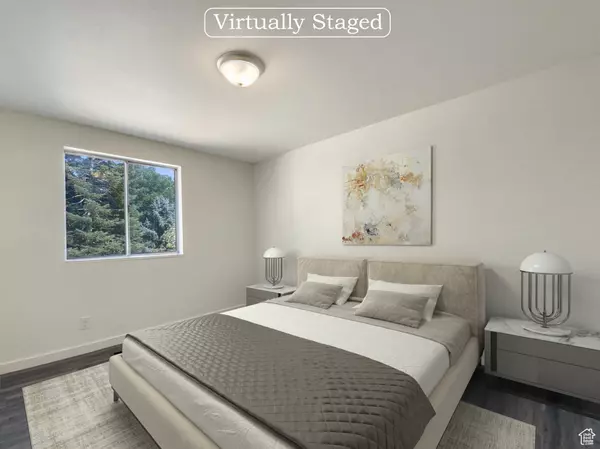$440,000
For more information regarding the value of a property, please contact us for a free consultation.
4 Beds
2 Baths
1,673 SqFt
SOLD DATE : 03/18/2025
Key Details
Property Type Single Family Home
Sub Type Single Family Residence
Listing Status Sold
Purchase Type For Sale
Square Footage 1,673 sqft
Price per Sqft $257
Subdivision Walnut Hills Plat A
MLS Listing ID 2011967
Sold Date 03/18/25
Style Split-Entry/Bi-Level
Bedrooms 4
Full Baths 2
Construction Status Blt./Standing
HOA Y/N No
Abv Grd Liv Area 896
Year Built 1981
Annual Tax Amount $2,709
Lot Size 6,969 Sqft
Acres 0.16
Lot Dimensions 0.0x0.0x0.0
Property Sub-Type Single Family Residence
Property Description
Seller may consider buyer concessions if made in an offer. Welcome to this beautifully maintained property, featuring a neutral color paint scheme that creates a calming and relaxing ambiance throughout. Step inside to discover freshly painted interiors, enhancing the house with a clean and sophisticated appeal. The exquisite deck offers an ideal spot for unwinding on warm summer evenings or enjoying early morning coffee while watching the sunrise. Outside, the expansive fenced-in backyard ensures privacy and provides ample space for relaxation or recreation. A storage shed provides ample space for tools or extra belongings. This well-acclaimed property strikes a perfect balance between elegance and comfort, making it an ideal place to make a home. Come explore this gem and experience a blend of serenity, privacy, and comfort!
Location
State UT
County Salt Lake
Area Magna; Taylrsvl; Wvc; Slc
Zoning Single-Family
Rooms
Basement Daylight
Main Level Bedrooms 2
Interior
Cooling Central Air
Flooring Carpet
Fireplace false
Exterior
Carport Spaces 2
Utilities Available Natural Gas Connected, Electricity Connected, Sewer: Public, Water Connected
View Y/N No
Roof Type Asphalt
Present Use Single Family
Total Parking Spaces 2
Private Pool false
Building
Story 2
Sewer Sewer: Public
New Construction No
Construction Status Blt./Standing
Schools
Elementary Schools Thomas W. Bacchus
Middle Schools Thomas Jefferson
High Schools Kearns
School District Granite
Others
Senior Community No
Tax ID 20-14-478-007
Ownership Agent Owned
Acceptable Financing Cash, Conventional, FHA
Horse Property No
Listing Terms Cash, Conventional, FHA
Financing FHA
Read Less Info
Want to know what your home might be worth? Contact us for a FREE valuation!

Our team is ready to help you sell your home for the highest possible price ASAP
Bought with Realtypath LLC (Executives)







