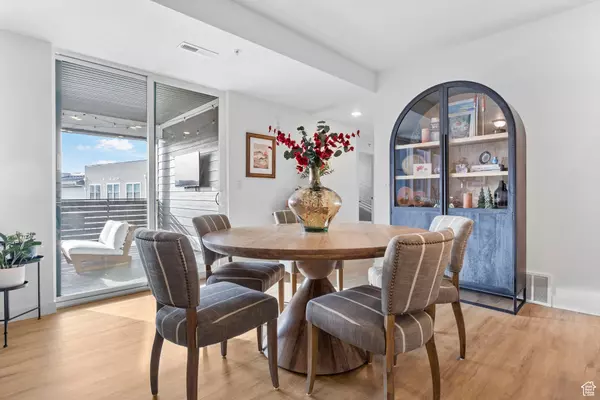$434,900
For more information regarding the value of a property, please contact us for a free consultation.
3 Beds
2 Baths
1,366 SqFt
SOLD DATE : 01/30/2025
Key Details
Property Type Condo
Sub Type Condominium
Listing Status Sold
Purchase Type For Sale
Square Footage 1,366 sqft
Price per Sqft $322
MLS Listing ID 2054300
Sold Date 01/30/25
Style Condo; Top Level
Bedrooms 3
Full Baths 2
Construction Status Blt./Standing
HOA Fees $195/mo
HOA Y/N Yes
Abv Grd Liv Area 1,366
Year Built 2023
Annual Tax Amount $2,501
Lot Size 435 Sqft
Acres 0.01
Lot Dimensions 0.0x0.0x0.0
Property Sub-Type Condominium
Property Description
Why build in this new subdivision when you can have a (negotiable option for furnished) turn key, home - upgraded with finishes the builder doesn't offer?! This stunning, newly renovated condo offers the perfect blend of modern style and convenience. The seller has installed newer higher end finishes including carpet, quartz countertops, and stylish details throughout with hardware, fixtures, and paint. Enjoy the spacious, covered outdoor patio -ideal for entertaining or relaxing situated well above the rest of the subdivision with permanent shades for added privacy. The sleek, stylish upgrades throughout, make condo move-in ready and perfect for anyone seeking a vibrant urban lifestyle. There is a tandem two car garage with storage located on the bottom level of the building.
Location
State UT
County Salt Lake
Area Murray; Taylorsvl; Midvale
Zoning Multi-Family
Direction Feel welcome to park in the open parking of the subdivision or the driveway marked 304 in the units building. The supra is located on the rail directly in front of the units front door. Access the buildings stairwell from the sides of the building.
Rooms
Basement None
Main Level Bedrooms 3
Interior
Interior Features Alarm: Fire, Closet: Walk-In, Den/Office, Disposal, Range/Oven: Free Stdng., Video Door Bell(s)
Heating Forced Air
Cooling Central Air
Fireplace false
Window Features Blinds,Drapes,Shades
Exterior
Exterior Feature Lighting, Patio: Covered, Sliding Glass Doors
Garage Spaces 2.0
Utilities Available Natural Gas Connected, Electricity Connected, Sewer Connected, Sewer: Public, Water Connected
Amenities Available Clubhouse, Fitness Center, Insurance, Maintenance, Pets Permitted, Sewer Paid, Snow Removal, Trash, Water
View Y/N No
Present Use Residential
Porch Covered
Total Parking Spaces 2
Private Pool false
Building
Story 1
Sewer Sewer: Connected, Sewer: Public
Water Culinary
New Construction No
Construction Status Blt./Standing
Schools
Elementary Schools Midvale
Middle Schools Midvale
High Schools Hillcrest
School District Canyons
Others
HOA Fee Include Insurance,Maintenance Grounds,Sewer,Trash,Water
Senior Community No
Tax ID 21-35-436-011
Security Features Fire Alarm
Acceptable Financing Cash, Conventional, Exchange, FHA, VA Loan
Horse Property No
Listing Terms Cash, Conventional, Exchange, FHA, VA Loan
Financing Conventional
Read Less Info
Want to know what your home might be worth? Contact us for a FREE valuation!

Our team is ready to help you sell your home for the highest possible price ASAP
Bought with EXP Realty, LLC






