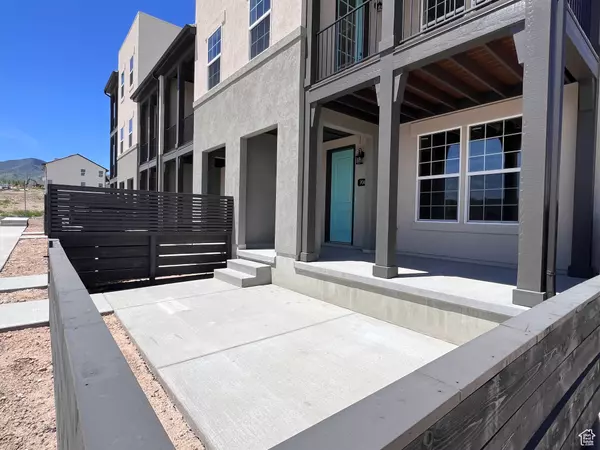$497,623
For more information regarding the value of a property, please contact us for a free consultation.
3 Beds
3 Baths
2,142 SqFt
SOLD DATE : 05/28/2024
Key Details
Property Type Townhouse
Sub Type Townhouse
Listing Status Sold
Purchase Type For Sale
Square Footage 2,142 sqft
Price per Sqft $232
Subdivision Oquirrh West Ii
MLS Listing ID 1975634
Sold Date 05/28/24
Style Townhouse; Row-end
Bedrooms 3
Full Baths 2
Half Baths 1
Construction Status Blt./Standing
HOA Fees $155/mo
HOA Y/N Yes
Abv Grd Liv Area 2,142
Year Built 2024
Annual Tax Amount $1,000
Lot Size 2,178 Sqft
Acres 0.05
Lot Dimensions 0.0x0.0x0.0
Property Sub-Type Townhouse
Property Description
Beautiful QUICK MOVE IN: End Unit, Santa Cruz townhome. You cannot beat this Open Concept floorplan with 9'-10' ceilings throughout and a secondary master on the ground level. You will love to live in this spacious home with a covered patio or balcony with views on every level. Great for entertaining with a completely open living, kitchen, and Dining space. Only a few more of this sought after floorplan still available! Price is now listed with all options and upgrades hand picked by our professional in house design team. With upgrades including, quartz countertops throughout, upgraded flooring, electrical, appliances, and plumbing packages to name a few! Enjoy this growing neighborhood, with parks, walking paths, picnic areas, a future swimming pool, and quick access to Mountain View Corridor. You'll love the energy saving features of this home! ***PHOTOS OF PREVIOUSLY BUILT SANTA CRUZ TOWNHOMES***
Location
State UT
County Salt Lake
Area Wj; Sj; Rvrton; Herriman; Bingh
Zoning Multi-Family
Rooms
Basement None
Primary Bedroom Level Floor: 3rd
Master Bedroom Floor: 3rd
Interior
Interior Features Closet: Walk-In, Disposal, Kitchen: Updated, Range: Gas, Range/Oven: Free Stdng., Silestone Countertops, Video Camera(s), Smart Thermostat(s)
Cooling Central Air
Flooring Carpet, Laminate
Fireplace false
Window Features None
Appliance Portable Dishwasher, Microwave
Laundry Electric Dryer Hookup
Exterior
Exterior Feature Balcony, Deck; Covered, Double Pane Windows, Entry (Foyer), Patio: Covered
Garage Spaces 2.0
Utilities Available Natural Gas Connected, Electricity Connected, Sewer Connected, Water Connected
Amenities Available Biking Trails, Hiking Trails, Maintenance, Pets Permitted, Picnic Area, Snow Removal, Trash
View Y/N Yes
View Mountain(s), Valley
Roof Type Composition,Metal
Present Use Residential
Topography Fenced: Part, Sidewalks, Sprinkler: Auto-Full, Terrain, Flat, View: Mountain, View: Valley
Porch Covered
Total Parking Spaces 6
Private Pool false
Building
Lot Description Fenced: Part, Sidewalks, Sprinkler: Auto-Full, View: Mountain, View: Valley
Faces South
Story 3
Sewer Sewer: Connected
Water Culinary
Structure Type Stucco,Metal Siding,Other
New Construction No
Construction Status Blt./Standing
Schools
Middle Schools Joel P. Jensen
High Schools West Jordan
School District Jordan
Others
HOA Name Melissa@csshoa.com
HOA Fee Include Maintenance Grounds,Trash
Senior Community No
Tax ID 20-27-361-020
Acceptable Financing Cash, Conventional, Down Payment Assist., FHA, VA Loan
Horse Property No
Listing Terms Cash, Conventional, Down Payment Assist., FHA, VA Loan
Financing Conventional
Read Less Info
Want to know what your home might be worth? Contact us for a FREE valuation!

Our team is ready to help you sell your home for the highest possible price ASAP
Bought with Real Estate Essentials







