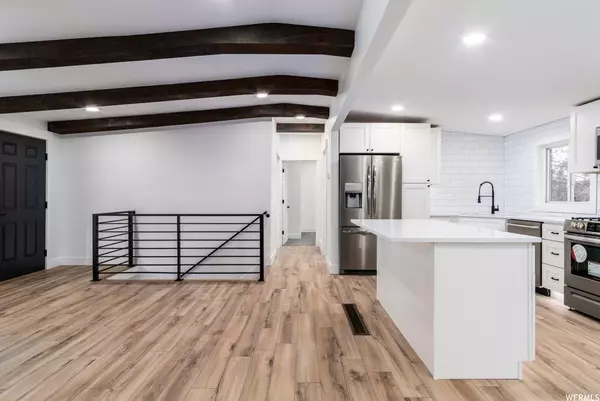$600,000
For more information regarding the value of a property, please contact us for a free consultation.
4 Beds
3 Baths
2,150 SqFt
SOLD DATE : 02/16/2023
Key Details
Property Type Single Family Home
Sub Type Single Family Residence
Listing Status Sold
Purchase Type For Sale
Square Footage 2,150 sqft
Price per Sqft $279
MLS Listing ID 1856332
Sold Date 02/16/23
Style Rambler/Ranch
Bedrooms 4
Full Baths 2
Three Quarter Bath 1
Construction Status Blt./Standing
HOA Y/N No
Abv Grd Liv Area 975
Year Built 1959
Annual Tax Amount $1,370
Lot Size 9,583 Sqft
Acres 0.22
Lot Dimensions 0.0x0.0x0.0
Property Sub-Type Single Family Residence
Property Description
Multiple Offers Received. Bring highest and best by Tuesday 1/24/2023 at 6pm. Beautifully remodeled home designed by award winning Parade of Homes designer. The contractors that remodeled this home are the best in the business with an eye for detail and curating beautiful spaces. You will notice that with all the custom touches throughout this home, including; 3 beautiful tiled bathrooms, open kitchen with built-in dining nook, extra pantry storage, water-proof laminate throughout, bonus kitchen in the basement, bonus room that has all the electrical for a cozy theater or office, 2 fireplaces, separate walk-out entrance to the basement, Brand new appliances included, and upgraded furnace. There are too many upgrades to list, every inch of this home is brand new. The front yard is beautiful and mature, and the backyard is ready for entertaining. One of the biggest additions is all the space for RV/boat parking. Square footage figures are provided as a courtesy estimate only and were obtained from County Records. Buyer is advised to obtain an independent measurement.
Location
State UT
County Utah
Area Pl Grove; Lindon; Orem
Zoning Single-Family
Rooms
Other Rooms Workshop
Basement Daylight, Entrance, Full, Walk-Out Access
Main Level Bedrooms 2
Interior
Interior Features Disposal, Gas Log, Kitchen: Second, Oven: Gas, Range/Oven: Free Stdng., Vaulted Ceilings, Theater Room
Heating Forced Air, Gas: Central, Gas: Stove
Cooling Central Air
Flooring Carpet, Laminate, Tile
Fireplaces Number 2
Equipment Storage Shed(s)
Fireplace true
Window Features None
Appliance Microwave, Refrigerator
Laundry Electric Dryer Hookup
Exterior
Exterior Feature Basement Entrance, Double Pane Windows, Patio: Covered, Porch: Open, Walkout, Patio: Open
Garage Spaces 1.0
Utilities Available Natural Gas Connected, Electricity Connected, Sewer Connected, Sewer: Public, Water Connected
View Y/N Yes
View Mountain(s), Valley
Roof Type Membrane
Present Use Single Family
Topography Fenced: Full, Road: Paved, Secluded Yard, Sprinkler: Auto-Full, Terrain, Flat, Terrain: Grad Slope, View: Mountain, View: Valley, Private
Porch Covered, Porch: Open, Patio: Open
Total Parking Spaces 5
Private Pool false
Building
Lot Description Fenced: Full, Road: Paved, Secluded, Sprinkler: Auto-Full, Terrain: Grad Slope, View: Mountain, View: Valley, Private
Faces South
Story 2
Sewer Sewer: Connected, Sewer: Public
Water Culinary
Structure Type Brick
New Construction No
Construction Status Blt./Standing
Schools
Elementary Schools Grovecrest
Middle Schools Pleasant Grove
High Schools Pleasant Grove
School District Alpine
Others
Senior Community No
Tax ID 14-043-0030
Acceptable Financing Cash, Conventional, FHA, VA Loan
Horse Property No
Listing Terms Cash, Conventional, FHA, VA Loan
Financing Conventional
Read Less Info
Want to know what your home might be worth? Contact us for a FREE valuation!

Our team is ready to help you sell your home for the highest possible price ASAP
Bought with KW WESTFIELD







