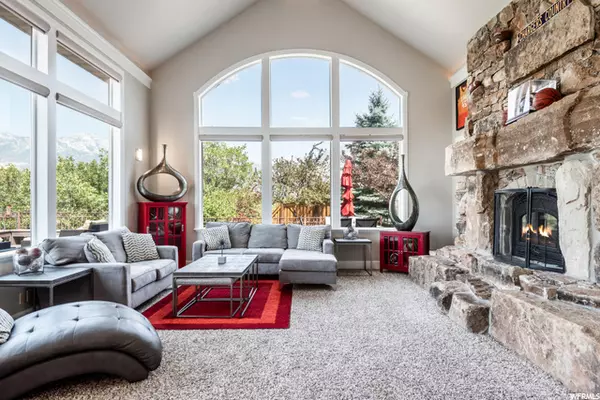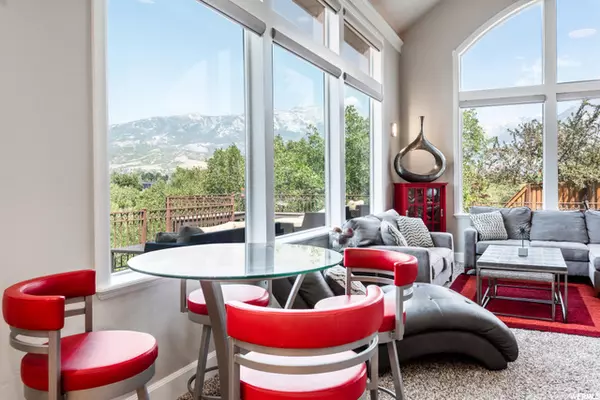$1,749,000
For more information regarding the value of a property, please contact us for a free consultation.
6 Beds
6 Baths
6,380 SqFt
SOLD DATE : 12/01/2021
Key Details
Property Type Single Family Home
Sub Type Single Family Residence
Listing Status Sold
Purchase Type For Sale
Square Footage 6,380 sqft
Price per Sqft $270
Subdivision Wolfcrest Hollow
MLS Listing ID 1765874
Sold Date 12/01/21
Style Stories: 2
Bedrooms 6
Full Baths 3
Half Baths 2
Three Quarter Bath 1
Construction Status Blt./Standing
HOA Y/N No
Abv Grd Liv Area 3,920
Year Built 2004
Annual Tax Amount $7,997
Lot Size 1.250 Acres
Acres 1.25
Lot Dimensions 156.0x364.0x431.0
Property Sub-Type Single Family Residence
Property Description
Luxurious Custom 2-story home, perched above the ravine with views of the mountains and Dry Creek running through your backyard. This home is more private than most, sitting at the back of a cul-de-sac, with no backyard neighbor and with 1.25 acres, you have lots of land around you. The property goes down to Dry Creek and most of the year, you have a creek running at the back of your property. There is a fun gazebo, fire pit and entertainment space to enjoy the serenity and seclusion of nature down by the creek, while still benefiting from life in the suburbs. The home just underwent a light remodel with all new paint, carpet and light fixtures. It features an amazing gourmet kitchen with all of the high-end appliances you can imagine, from wine fridge to refrigerator drawers to built-in-fridge. The 2-story family room enjoys panoramic views of the mountains, from the large windows across the back of the home. Right off the front door are 2 rooms that can be used as offices or 1 office and 1 living room. The back deck also offers views and a feeling of seclusion. The home features 4 bedrooms upstairs, including the primary suite with its own fireplace. The basement features 2 more bedrooms, a wet bar, a great room for entertaining and a large theater/family room that walks out to the backyard. The home is in a quiet neighborhood and is situated approximately half-way between Provo and Salt Lake City. Only 5 minutes from Silicon Slopes. It only takes about 30 minutes to get to the airport and with about 10-15 minutes, you can be up American Fork Canyon. This home is very unique and special.
Location
State UT
County Utah
Area Am Fork; Hlnd; Lehi; Saratog.
Zoning Single-Family
Rooms
Basement Daylight, Entrance, Full, Walk-Out Access
Interior
Interior Features Alarm: Fire, Alarm: Security, Bar: Dry, Bar: Wet, Basement Apartment, Bath: Primary, Bath: Sep. Tub/Shower, Central Vacuum, Closet: Walk-In, Den/Office, Disposal, Floor Drains, French Doors, Gas Log, Great Room, Kitchen: Second, Kitchen: Updated, Mother-in-Law Apt., Oven: Double, Range: Gas, Range/Oven: Free Stdng., Vaulted Ceilings, Granite Countertops, Theater Room
Heating Forced Air, Gas: Central
Cooling Central Air
Flooring Carpet, Hardwood, Tile, Travertine
Fireplaces Number 3
Equipment Alarm System, Basketball Standard, Dog Run, Gazebo, Humidifier, Storage Shed(s), Window Coverings, Trampoline
Fireplace true
Window Features Blinds,Drapes,Plantation Shutters,Shades
Appliance Ceiling Fan, Dryer, Microwave, Range Hood, Refrigerator, Satellite Dish, Washer, Water Softener Owned
Laundry Electric Dryer Hookup, Gas Dryer Hookup
Exterior
Exterior Feature Attic Fan, Balcony, Basement Entrance, Double Pane Windows, Entry (Foyer), Out Buildings, Lighting, Patio: Covered, Porch: Open, Sliding Glass Doors, Stained Glass Windows, Storm Doors, Walkout, Patio: Open
Garage Spaces 3.0
Utilities Available Natural Gas Connected, Electricity Connected, Sewer Connected, Sewer: Public, Water Connected
View Y/N Yes
View Mountain(s), Valley
Roof Type Asphalt,Pitched
Present Use Single Family
Topography Cul-de-Sac, Curb & Gutter, Fenced: Part, Road: Paved, Secluded Yard, Sidewalks, Sprinkler: Auto-Full, Terrain, Flat, Terrain: Grad Slope, Terrain: Hilly, Terrain: Mountain, View: Mountain, View: Valley, Wooded, Drip Irrigation: Auto-Part, Private, View: W
Accessibility Accessible Doors, Accessible Hallway(s), Accessible Kitchen Appliances
Porch Covered, Porch: Open, Patio: Open
Total Parking Spaces 9
Private Pool false
Building
Lot Description Cul-De-Sac, Curb & Gutter, Fenced: Part, Road: Paved, Secluded, Sidewalks, Sprinkler: Auto-Full, Terrain: Grad Slope, Terrain: Hilly, Terrain: Mountain, View: Mountain, View: Valley, Wooded, Drip Irrigation: Auto-Part, Private, View: Water, Waterfront
Faces Southeast
Story 3
Sewer Sewer: Connected, Sewer: Public
Water Culinary, Irrigation: Pressure, Secondary
Structure Type Cedar,Stone,Stucco
New Construction No
Construction Status Blt./Standing
Schools
Elementary Schools Westfield
Middle Schools Timberline
High Schools Lone Peak
School District Alpine
Others
Senior Community No
Tax ID 55-537-0005
Security Features Fire Alarm,Security System
Acceptable Financing Cash, Conventional, FHA, VA Loan
Horse Property No
Listing Terms Cash, Conventional, FHA, VA Loan
Financing Cash
Read Less Info
Want to know what your home might be worth? Contact us for a FREE valuation!

Our team is ready to help you sell your home for the highest possible price ASAP
Bought with IMPOWER REAL ESTATE (NINJA)






