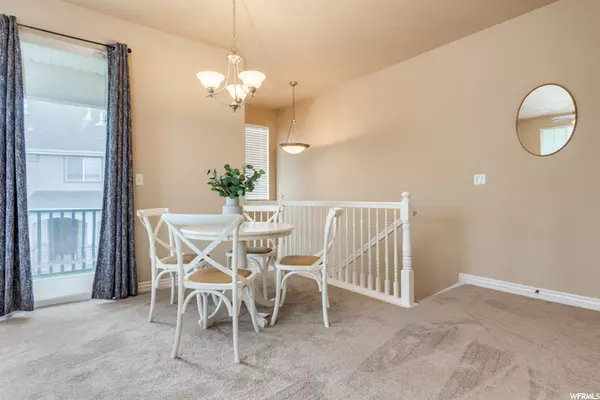$299,900
For more information regarding the value of a property, please contact us for a free consultation.
2 Beds
2 Baths
1,284 SqFt
SOLD DATE : 09/13/2021
Key Details
Property Type Condo
Sub Type Condominium
Listing Status Sold
Purchase Type For Sale
Square Footage 1,284 sqft
Price per Sqft $264
Subdivision Serenity At Jordan L
MLS Listing ID 1758648
Sold Date 09/13/21
Style Townhouse; Row-end
Bedrooms 2
Full Baths 2
Construction Status Blt./Standing
HOA Fees $200/mo
HOA Y/N Yes
Abv Grd Liv Area 1,284
Year Built 2004
Annual Tax Amount $1,363
Lot Size 435 Sqft
Acres 0.01
Lot Dimensions 0.0x0.0x0.0
Property Sub-Type Condominium
Property Description
Wonderful end unit with large windows, flooded with natural light, extra tall ceilings, brand new carpet, huge kitchen, tons of storage space, large closets, covered patio and porch, ready for immediate possession. Large primary suite with soaker tub, and huge closet. Located in a quiet, well managed neighborhood of the Jordan Landing Serenity complex with clubhouse, pool, gym, playground and large adjacent park. Walking distance from Jordan Landing area with shopping, restaurants, entertainment. One car garage is extra deep and allows for extra storage of bikes, strollers, additional fridge, etc. Pet friendly, maintenance-free living.
Location
State UT
County Salt Lake
Area Wj; Sj; Rvrton; Herriman; Bingh
Rooms
Basement None, Slab
Interior
Interior Features Bath: Primary, Closet: Walk-In, Disposal, Range/Oven: Free Stdng.
Heating Forced Air, Gas: Central
Cooling Central Air
Flooring Carpet, Laminate, Linoleum
Equipment Alarm System, Window Coverings
Fireplace false
Window Features Blinds
Appliance Refrigerator
Exterior
Exterior Feature Deck; Covered, Double Pane Windows, Entry (Foyer), Lighting, Sliding Glass Doors
Garage Spaces 1.0
Pool Heated, In Ground
Community Features Clubhouse
Utilities Available Natural Gas Connected, Electricity Connected, Sewer Connected, Sewer: Public, Water Connected
Amenities Available Clubhouse, Fitness Center, Insurance, Maintenance, Pet Rules, Playground, Pool, Snow Removal
View Y/N Yes
View Mountain(s)
Roof Type Asphalt
Present Use Residential
Topography Road: Paved, Sidewalks, Sprinkler: Auto-Full, Terrain, Flat, View: Mountain
Total Parking Spaces 2
Private Pool true
Building
Lot Description Road: Paved, Sidewalks, Sprinkler: Auto-Full, View: Mountain
Faces South
Story 2
Sewer Sewer: Connected, Sewer: Public
Water Culinary
Structure Type Stone,Stucco
New Construction No
Construction Status Blt./Standing
Schools
Elementary Schools Oquirrh
Middle Schools West Hills
High Schools Copper Hills
School District Jordan
Others
HOA Name Advanced Community S
HOA Fee Include Insurance,Maintenance Grounds
Senior Community No
Tax ID 21-20-354-039
Ownership Agent Owned
Acceptable Financing Cash, Conventional, FHA, VA Loan
Horse Property No
Listing Terms Cash, Conventional, FHA, VA Loan
Financing Conventional
Read Less Info
Want to know what your home might be worth? Contact us for a FREE valuation!

Our team is ready to help you sell your home for the highest possible price ASAP
Bought with Realtypath LLC (Advantage)







