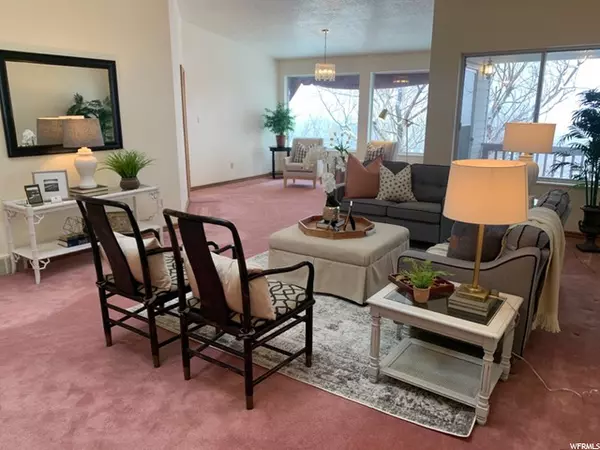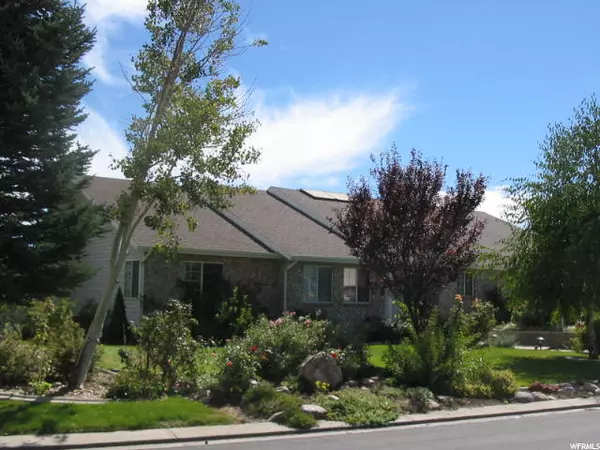$749,999
For more information regarding the value of a property, please contact us for a free consultation.
6 Beds
4 Baths
5,032 SqFt
SOLD DATE : 03/23/2021
Key Details
Property Type Single Family Home
Sub Type Single Family Residence
Listing Status Sold
Purchase Type For Sale
Square Footage 5,032 sqft
Price per Sqft $149
Subdivision Mountainville
MLS Listing ID 1725416
Sold Date 03/23/21
Style Rambler/Ranch
Bedrooms 6
Full Baths 4
Construction Status Blt./Standing
HOA Fees $12/ann
HOA Y/N Yes
Abv Grd Liv Area 2,516
Year Built 1991
Annual Tax Amount $2,607
Lot Size 10,018 Sqft
Acres 0.23
Lot Dimensions 0.0x0.0x0.0
Property Sub-Type Single Family Residence
Property Description
Come and see this beautiful brick rambler situated in the Alpine Hills with breathtaking panoramic views of Utah County from your master bedroom, kitchen and living room. The vaulted ceilings with large skylights and many windows throughout the home brings in tons of natural light. Another great benefit to this home is the daylight basement with a second master bedroom, second kitchen and second laundry room. Just don't tell the kids as they will want to stay forever. Large family rooms upstairs and downstairs makes this a great home for entertaining and family gatherings. Backyard has a beautiful gazebo as well as 4 fruit trees (2 Peach, 1 Nectarine, 1 Plum and 1 Cherry). Open House Saturday February 20th 11-1pm. Hope to see you there.
Location
State UT
County Utah
Area Alpine
Zoning Single-Family
Rooms
Basement Daylight, Entrance, Full
Main Level Bedrooms 3
Interior
Interior Features Basement Apartment, Bath: Master, Bath: Sep. Tub/Shower, Closet: Walk-In, Disposal, Gas Log, Jetted Tub, Kitchen: Second, Mother-in-Law Apt., Range/Oven: Built-In, Range/Oven: Free Stdng., Vaulted Ceilings, Granite Countertops
Heating Gas: Central
Cooling Central Air
Flooring Carpet, Hardwood, Tile
Fireplaces Number 2
Equipment Gazebo, Window Coverings
Fireplace true
Window Features Blinds,Part
Appliance Ceiling Fan, Dryer, Microwave, Washer
Laundry Gas Dryer Hookup
Exterior
Exterior Feature Awning(s), Balcony, Basement Entrance, Double Pane Windows, Entry (Foyer), Patio: Covered, Skylights, Walkout
Garage Spaces 2.0
Utilities Available Natural Gas Connected, Electricity Connected, Sewer Connected, Water Connected
View Y/N Yes
View Lake, Mountain(s), Valley
Roof Type Asphalt
Present Use Single Family
Topography Fenced: Full, Road: Paved, Sidewalks, Sprinkler: Auto-Full, View: Lake, View: Mountain, View: Valley
Porch Covered
Total Parking Spaces 2
Private Pool false
Building
Lot Description Fenced: Full, Road: Paved, Sidewalks, Sprinkler: Auto-Full, View: Lake, View: Mountain, View: Valley
Faces Northwest
Story 2
Sewer Sewer: Connected
Water Culinary, Irrigation: Pressure
Structure Type Aluminum,Brick,Stucco
New Construction No
Construction Status Blt./Standing
Schools
Elementary Schools Westfield
Middle Schools Timberline
High Schools Lone Peak
School District Alpine
Others
Senior Community No
Tax ID 46-168-0026
Acceptable Financing Cash, Conventional, FHA, VA Loan
Horse Property No
Listing Terms Cash, Conventional, FHA, VA Loan
Financing VA
Read Less Info
Want to know what your home might be worth? Contact us for a FREE valuation!

Our team is ready to help you sell your home for the highest possible price ASAP
Bought with Livingstone Brokers PLLC







