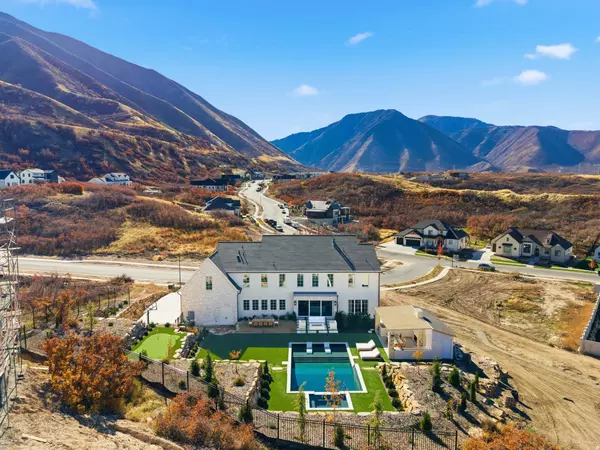
6 Beds
9 Baths
8,697 SqFt
6 Beds
9 Baths
8,697 SqFt
Key Details
Property Type Single Family Home
Sub Type Single Family Residence
Listing Status Active
Purchase Type For Sale
Square Footage 8,697 sqft
Price per Sqft $339
Subdivision Hidden Hollow Cove
MLS Listing ID 2121594
Style Stories: 2
Bedrooms 6
Full Baths 6
Half Baths 3
Construction Status Blt./Standing
HOA Fees $1/ann
HOA Y/N Yes
Abv Grd Liv Area 6,037
Year Built 2023
Annual Tax Amount $10,000
Lot Size 0.510 Acres
Acres 0.51
Lot Dimensions 0.0x0.0x0.0
Property Sub-Type Single Family Residence
Property Description
Location
State UT
County Utah
Area Sp Fork; Mapleton; Benjamin
Zoning Single-Family
Rooms
Basement Daylight, Entrance, Walk-Out Access
Main Level Bedrooms 1
Interior
Interior Features French Doors, Gas Log, Mother-in-Law Apt., Range: Gas, Range/Oven: Built-In, Theater Room, Video Door Bell(s), Video Camera(s)
Heating Forced Air, Gas: Stove
Cooling Central Air
Flooring Hardwood
Fireplaces Number 2
Fireplaces Type Fireplace Equipment, Insert
Inclusions Alarm System, Basketball Standard, Compactor, Dishwasher: Portable, Fireplace Equipment, Fireplace Insert, Freezer, Hot Tub, Microwave, Range, Range Hood, Refrigerator, Storage Shed(s), Video Door Bell(s), Smart Thermostat(s)
Equipment Alarm System, Basketball Standard, Fireplace Equipment, Fireplace Insert, Hot Tub, Storage Shed(s)
Fireplace true
Window Features None
Appliance Trash Compactor, Portable Dishwasher, Freezer, Microwave, Range Hood, Refrigerator
Laundry Electric Dryer Hookup
Exterior
Exterior Feature Basement Entrance, Out Buildings, Lighting, Sliding Glass Doors, Walkout
Garage Spaces 3.0
Pool Gunite, Heated, In Ground, With Spa
Utilities Available Natural Gas Connected, Electricity Connected, Sewer Connected, Water Connected
Amenities Available Hiking Trails, Pets Permitted
View Y/N Yes
View Mountain(s), Valley
Roof Type Asphalt
Present Use Single Family
Topography Curb & Gutter, Fenced: Part, Sidewalks, View: Mountain, View: Valley, Drip Irrigation: Auto-Full
Total Parking Spaces 3
Private Pool true
Building
Lot Description Curb & Gutter, Fenced: Part, Sidewalks, View: Mountain, View: Valley, Drip Irrigation: Auto-Full
Story 3
Sewer Sewer: Connected
Water Culinary
Structure Type Brick,Stone
New Construction No
Construction Status Blt./Standing
Schools
Elementary Schools Maple Ridge
High Schools Maple Mountain
School District Nebo
Others
HOA Name Andy Ball
Senior Community No
Tax ID 68-037-0044
Horse Property No






