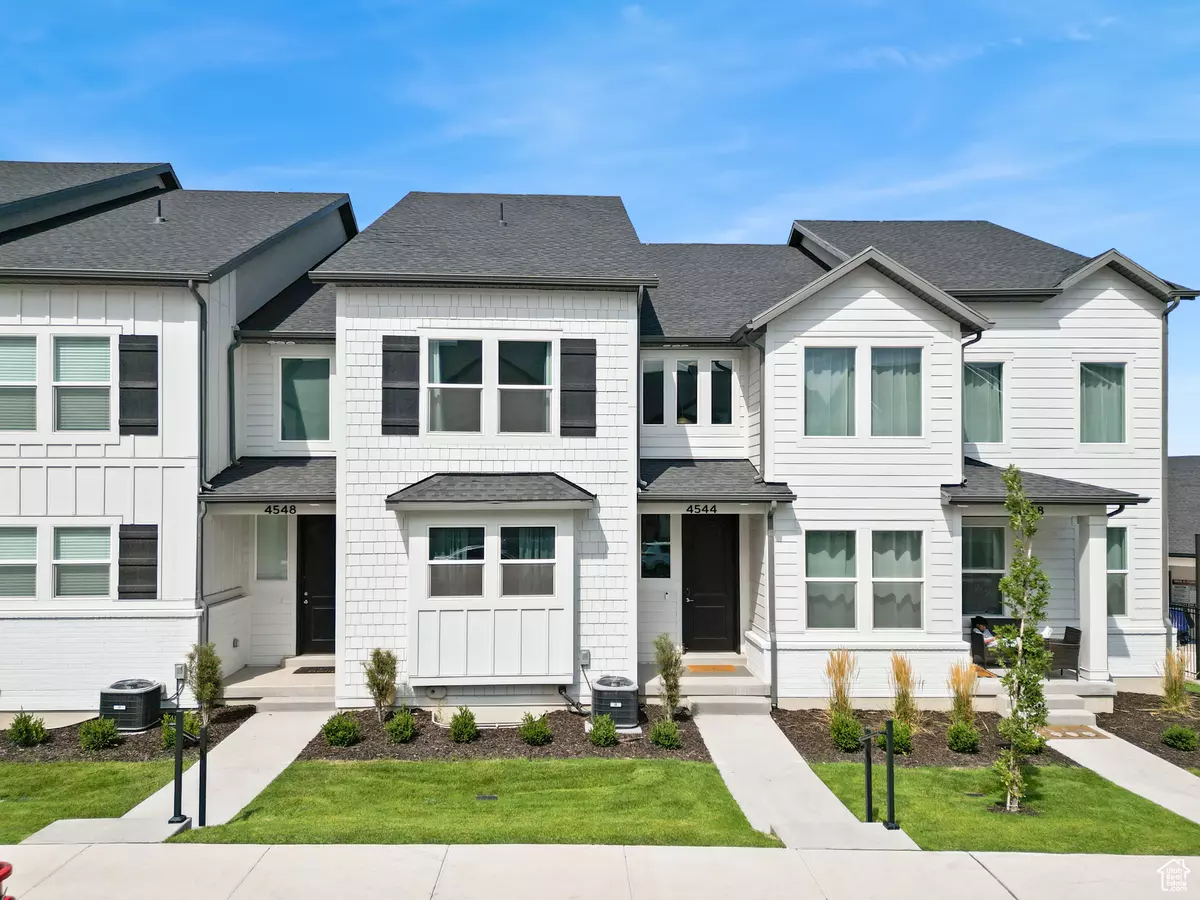
3 Beds
3 Baths
2,420 SqFt
3 Beds
3 Baths
2,420 SqFt
Key Details
Property Type Townhouse
Sub Type Townhouse
Listing Status Active
Purchase Type For Sale
Square Footage 2,420 sqft
Price per Sqft $214
Subdivision Mountain Ridge Phase 15 Subdivision
MLS Listing ID 2115472
Style Townhouse; Row-mid
Bedrooms 3
Full Baths 1
Half Baths 1
Three Quarter Bath 1
Construction Status Blt./Standing
HOA Fees $175/mo
HOA Y/N Yes
Abv Grd Liv Area 1,695
Year Built 2024
Annual Tax Amount $2,882
Lot Size 1,306 Sqft
Acres 0.03
Lot Dimensions 0.0x0.0x0.0
Property Sub-Type Townhouse
Property Description
Location
State UT
County Salt Lake
Area Wj; Sj; Rvrton; Herriman; Bingh
Zoning Single-Family
Direction Google GPS or Similar
Rooms
Basement Full
Interior
Interior Features Bath: Primary, Bath: Sep. Tub/Shower, Kitchen: Updated, Oven: Gas, Range: Gas, Video Door Bell(s)
Heating Forced Air, Gas: Central
Cooling Central Air
Inclusions Ceiling Fan, Compactor, Dishwasher: Portable, Dryer, Microwave, Range, Refrigerator, Washer, Video Door Bell(s)
Fireplace false
Window Features Drapes
Appliance Ceiling Fan, Trash Compactor, Portable Dishwasher, Dryer, Microwave, Refrigerator, Washer
Laundry Electric Dryer Hookup
Exterior
Exterior Feature Double Pane Windows
Garage Spaces 2.0
Pool In Ground
Community Features Clubhouse
Utilities Available Gas: Not Connected, Electricity Connected, Sewer Connected, Sewer: Not Connected, Water Connected
Amenities Available Clubhouse, Insurance, Maintenance, Pet Rules, Pets Permitted, Pool, Snow Removal
View Y/N Yes
View Mountain(s)
Roof Type Asphalt
Present Use Residential
Topography Curb & Gutter, Sprinkler: Auto-Full, View: Mountain
Total Parking Spaces 4
Private Pool true
Building
Lot Description Curb & Gutter, Sprinkler: Auto-Full, View: Mountain
Faces South
Story 3
Sewer Sewer: Connected, Sewer: Not Connected
Water Culinary
Structure Type Brick,Stucco,Cement Siding
New Construction No
Construction Status Blt./Standing
Schools
Elementary Schools Ridge View
Middle Schools South Hills
School District Jordan
Others
HOA Name FCS Community Management
HOA Fee Include Insurance,Maintenance Grounds
Senior Community No
Tax ID 33-06-330-037
Acceptable Financing Cash, Conventional, FHA, VA Loan
Horse Property No
Listing Terms Cash, Conventional, FHA, VA Loan







