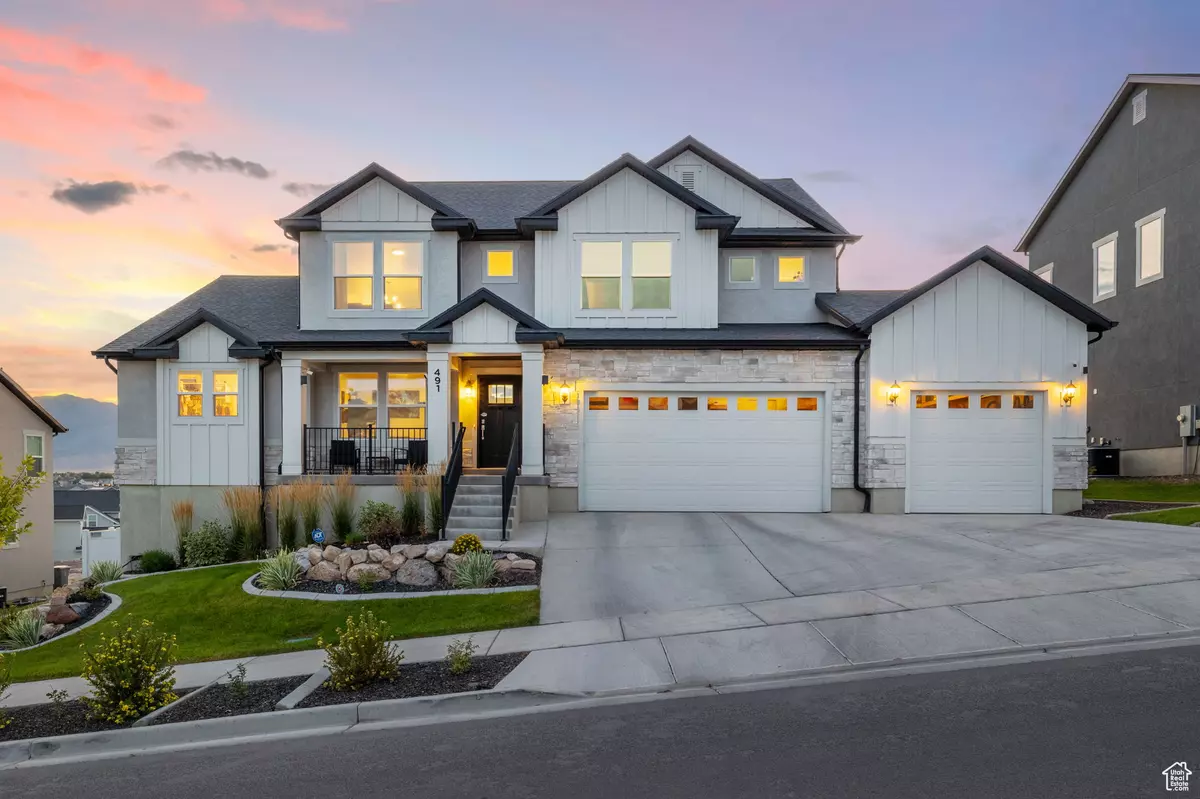6 Beds
5 Baths
4,899 SqFt
6 Beds
5 Baths
4,899 SqFt
Key Details
Property Type Single Family Home
Sub Type Single Family Residence
Listing Status Active
Purchase Type For Sale
Square Footage 4,899 sqft
Price per Sqft $193
Subdivision Quailhill
MLS Listing ID 2103062
Style Stories: 2
Bedrooms 6
Full Baths 3
Half Baths 2
Construction Status Blt./Standing
HOA Fees $25/mo
HOA Y/N Yes
Abv Grd Liv Area 2,974
Year Built 2022
Annual Tax Amount $3,264
Lot Size 0.330 Acres
Acres 0.33
Lot Dimensions 0.0x0.0x0.0
Property Sub-Type Single Family Residence
Property Description
Location
State UT
County Utah
Area Am Fork; Hlnd; Lehi; Saratog.
Zoning Single-Family
Rooms
Basement Daylight
Main Level Bedrooms 3
Interior
Interior Features Bath: Primary, Bath: Sep. Tub/Shower, Closet: Walk-In, Den/Office, Great Room, Kitchen: Updated, Vaulted Ceilings, Theater Room, Smart Thermostat(s)
Heating Gas: Central
Cooling Central Air
Flooring Carpet, Laminate, Tile
Fireplaces Number 1
Fireplaces Type Fireplace Equipment
Inclusions Alarm System, Ceiling Fan, Fireplace Equipment, Gazebo, Microwave, Play Gym, Range, Water Softener: Own, Video Camera(s), Smart Thermostat(s)
Equipment Alarm System, Fireplace Equipment, Gazebo, Play Gym
Fireplace true
Window Features Shades
Appliance Ceiling Fan, Microwave, Water Softener Owned
Laundry Electric Dryer Hookup
Exterior
Exterior Feature Double Pane Windows, Lighting, Patio: Covered, Sliding Glass Doors
Garage Spaces 3.0
Utilities Available Natural Gas Connected, Electricity Connected, Sewer Connected, Water Connected
Amenities Available Biking Trails, Hiking Trails, Snow Removal
View Y/N Yes
View Mountain(s)
Roof Type Asphalt
Present Use Single Family
Topography Fenced: Full, Sidewalks, Sprinkler: Auto-Full, View: Mountain, Private
Accessibility Single Level Living
Porch Covered
Total Parking Spaces 3
Private Pool false
Building
Lot Description Fenced: Full, Sidewalks, Sprinkler: Auto-Full, View: Mountain, Private
Faces East
Story 3
Sewer Sewer: Connected
Water Irrigation
Structure Type Asphalt,Stucco,Cement Siding
New Construction No
Construction Status Blt./Standing
Schools
Elementary Schools Thunder Ridge
Middle Schools Vista Heights Middle School
High Schools Westlake
School District Alpine
Others
HOA Name manager@hoaliving.com
Senior Community No
Tax ID 50-132-2005
Acceptable Financing Cash, Conventional, FHA, VA Loan
Horse Property No
Listing Terms Cash, Conventional, FHA, VA Loan






