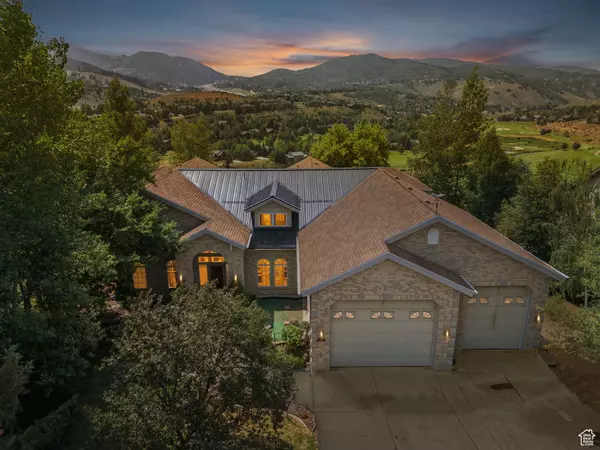6 Beds
6 Baths
7,490 SqFt
6 Beds
6 Baths
7,490 SqFt
Key Details
Property Type Single Family Home
Sub Type Single Family Residence
Listing Status Active
Purchase Type For Sale
Square Footage 7,490 sqft
Price per Sqft $307
Subdivision Jeremy Ranch
MLS Listing ID 2102484
Style Victorian
Bedrooms 6
Full Baths 5
Half Baths 1
Construction Status Blt./Standing
HOA Fees $270/ann
HOA Y/N Yes
Abv Grd Liv Area 3,879
Year Built 1999
Annual Tax Amount $8,098
Lot Size 0.390 Acres
Acres 0.39
Lot Dimensions 0.0x0.0x0.0
Property Sub-Type Single Family Residence
Property Description
Location
State UT
County Summit
Area Park City; Kimball Jct; Smt Pk
Zoning Single-Family
Rooms
Basement Walk-Out Access
Main Level Bedrooms 1
Interior
Interior Features Bath: Primary, Central Vacuum, Closet: Walk-In, Den/Office, Disposal, Great Room, Kitchen: Second, Mother-in-Law Apt., Range: Gas, Granite Countertops
Heating Gas: Radiant, Geothermal
Flooring Carpet, Hardwood, Tile
Fireplaces Number 3
Inclusions Ceiling Fan, Dryer, Gas Grill/BBQ, Microwave, Range, Refrigerator, Washer, Water Softener: Own, Workbench
Equipment Workbench
Fireplace true
Window Features Blinds
Appliance Ceiling Fan, Dryer, Gas Grill/BBQ, Microwave, Refrigerator, Washer, Water Softener Owned
Exterior
Exterior Feature Balcony, Deck; Covered, Double Pane Windows, Lighting, Patio: Covered, Storm Windows
Garage Spaces 12.0
Utilities Available Natural Gas Connected, Electricity Connected, Sewer Connected, Sewer: Public, Water Connected
View Y/N Yes
View Mountain(s), Valley
Roof Type Asphalt,Metal
Present Use Single Family
Topography Road: Paved, Sprinkler: Auto-Full, Terrain, Flat, View: Mountain, View: Valley, Adjacent to Golf Course, View: Water
Accessibility Ground Level
Porch Covered
Total Parking Spaces 12
Private Pool false
Building
Lot Description Road: Paved, Sprinkler: Auto-Full, View: Mountain, View: Valley, Near Golf Course, View: Water
Story 3
Sewer Sewer: Connected, Sewer: Public
Structure Type Brick,Stucco
New Construction No
Construction Status Blt./Standing
Schools
Elementary Schools Jeremy Ranch
Middle Schools Ecker Hill
High Schools Park City
School District Park City
Others
HOA Name Diane Wakimoto
Senior Community No
Tax ID JR-4-4066
Acceptable Financing Cash, Conventional
Horse Property No
Listing Terms Cash, Conventional






