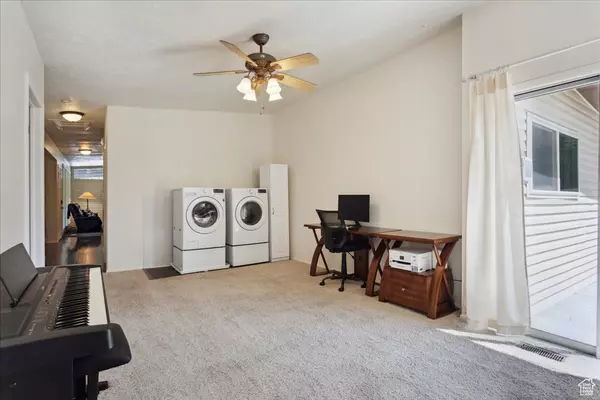$540,000
For more information regarding the value of a property, please contact us for a free consultation.
5 Beds
3 Baths
2,387 SqFt
SOLD DATE : 07/31/2025
Key Details
Property Type Multi-Family
Sub Type Duplex
Listing Status Sold
Purchase Type For Sale
Square Footage 2,387 sqft
Price per Sqft $225
MLS Listing ID 2091125
Sold Date 07/31/25
Style Side By Side
Bedrooms 5
Construction Status Blt./Standing
HOA Y/N No
Year Built 1968
Annual Tax Amount $3,148
Lot Size 9,583 Sqft
Acres 0.22
Lot Dimensions 0.0x0.0x0.0
Property Sub-Type Duplex
Property Description
Unique Duplex Near Weber State! Welcome home to this one-of-a-kind duplex offering flexibility, function, and fresh updates-perfect for multi-generational living or a smart investment opportunity! The larger unit features 3 bedrooms and 2 full baths, with a beautifully updated kitchen and bathrooms, fresh paint throughout, and plenty of natural light. The second unit includes 2 bedrooms and 1 full bath, making it ideal for mother-in-law apartment, extended family, guests, or rental income. Step outside to enjoy a shared backyard and inviting patio, perfect for gathering, gardening, or relaxing under the mountain skies. Located just minutes from Weber State University, shopping, dining, and year-round recreation in the nearby Wasatch Mountains-this home offers both comfort and convenience in one exceptional package! Don't miss your chance to see this rare opportunity in person-schedule your tour today!
Location
State UT
County Weber
Area Ogdn; W Hvn; Ter; Rvrdl
Zoning Multi-Family
Interior
Interior Features Alarm: Fire, Bath: Primary, Closet: Walk-In, Disposal, Gas Log, Jetted Tub, Kitchen: Updated, Oven: Gas, Range: Gas, Range/Oven: Free Stdng., Vaulted Ceilings, Granite Countertops, Dishwasher: Built-In
Heating Forced Air
Flooring Carpet, Laminate, Tile
Fireplaces Type Insert
Equipment Fireplace Insert, Storage Shed(s), Window Coverings
Fireplace false
Window Features Blinds,Drapes
Laundry Electric Dryer Hookup
Exterior
Exterior Feature Awning(s), Double Pane Windows, Sliding Glass Doors, Storm Doors, Walkout, Patio: Open
Carport Spaces 2
Utilities Available Natural Gas Connected, Electricity Connected, Sewer Connected, Sewer: Public, Water Connected
View Y/N No
Roof Type Membrane
Present Use Residential
Topography Curb & Gutter, Fenced: Part, Sprinkler: Auto-Full, Terrain, Flat
Accessibility Ground Level, Single Level Living
Porch Patio: Open
Total Parking Spaces 4
Private Pool false
Building
Lot Description Curb & Gutter, Fenced: Part, Sprinkler: Auto-Full
Faces East
Sewer Sewer: Connected, Sewer: Public
Water Culinary, Secondary
Structure Type Cinder Block,Clapboard
New Construction No
Construction Status Blt./Standing
Schools
Elementary Schools Burch Creek
Middle Schools South Ogden
High Schools Bonneville
School District Weber
Others
Senior Community No
Tax ID 05-102-0026
Acceptable Financing Cash, Conventional, FHA, VA Loan
Horse Property No
Listing Terms Cash, Conventional, FHA, VA Loan
Financing Conventional
Read Less Info
Want to know what your home might be worth? Contact us for a FREE valuation!

Our team is ready to help you sell your home for the highest possible price ASAP
Bought with EXIT Realty Advantage






